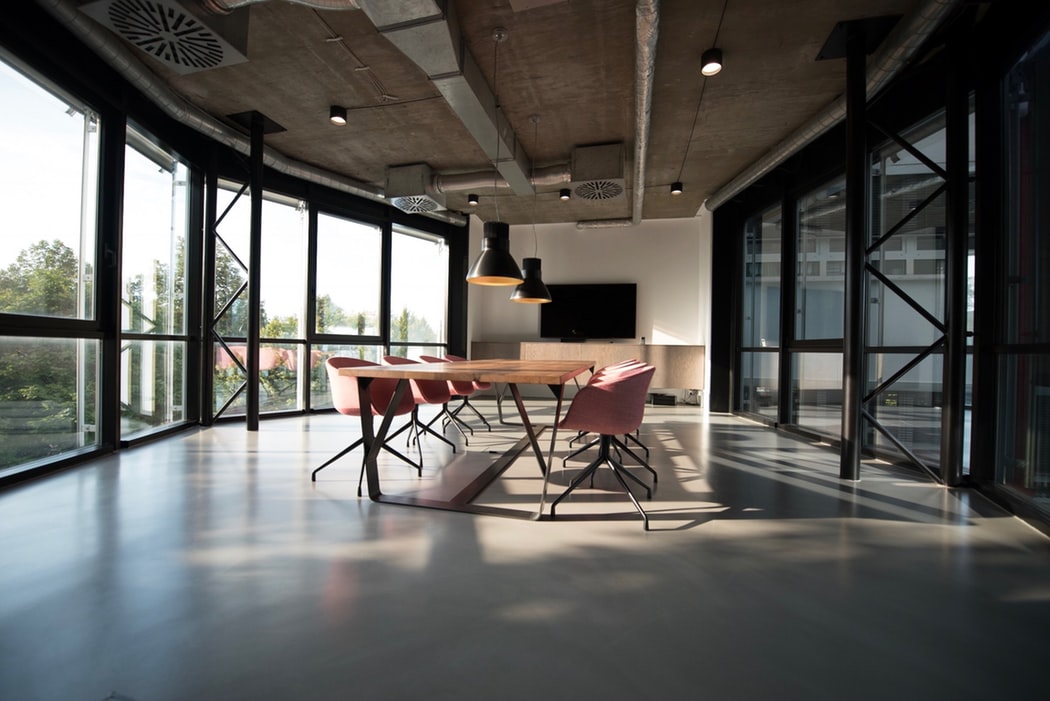What is a Measured Building Survey?
A measured building survey can represent almost as many things as the proverbial piece of string is long. As always when briefing consultants, it is essential to understand and describe exactly what you want, and why you want it, and communicate this to the survey team when setting the scope and fee for a project.
Typical requirements might be:
Site appraisal and checking of boundaries/site dimensions prior to development appraisal or initial design work, boundary dispute checking of boundary position or recording of adverse possession and movement of boundary or fence lines over time – either accidentally or as part of a ‘land grab’, or assessment of building positions to determine if the Party Wall etc Act might apply recording of site boundaries for Land Registry title registration, production of record drawings for a building including elevations or 3D plots prior to building extension/alteration work or Listed Building or Ancient Monument repair or alterations preparation of site and services record drawings prior to any site dig or other site investigations or for a health and safety site file



